Premium design destination: Ashgate Road, Broomhill.
Our extensive portfolio of authentic, contemporary lighting and furniture finds a new home in the heart of Sheffield's Broomhill. As a reflection of the modern designs hosted within our brand portfolio, our new location's contemporary architecture is considered, from the external facade right through to what will be the largest contemporary lighting showroom in the UK.
Our dedicated team are now providing support and services from our new Ashgate Road premises. Bigger and brighter open-plan offices will provide us with the additional space needed for our teams to expand in the coming months, as we continue to evolve our services.
Read through for a breakdown of our moving journey and the phases of our renovation!
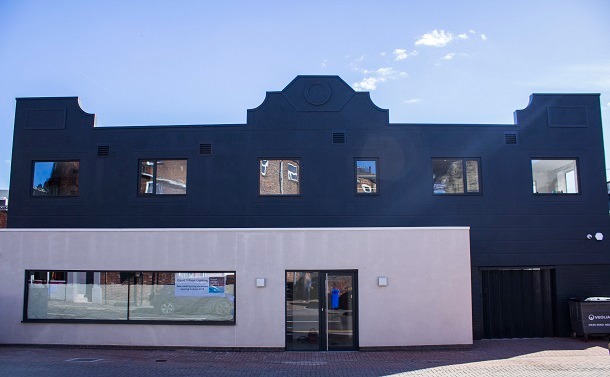
Phase One:
The first few months of our renovation consisted of drawing up ideas and putting in planning permission for the Old Cinema Building on Ashgate Road in Broomhill, Sheffield. Once the plans had been finalised and the hands-on renovation began. The new building is three times the size of our current West Street home of 16 years, so we have some exciting plans for all the extra space.
Below is what we completed in the first month as we began to clean it up and take down some existing walls to open up the space.
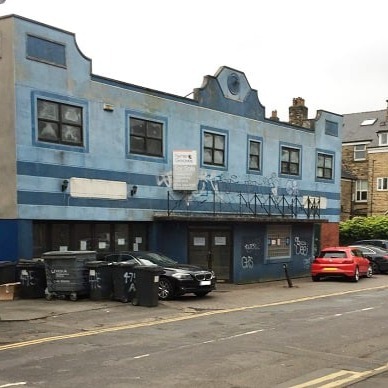
Exterior of the Building
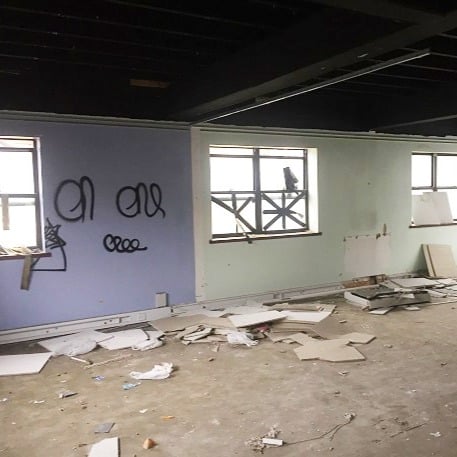
Our New Office Space
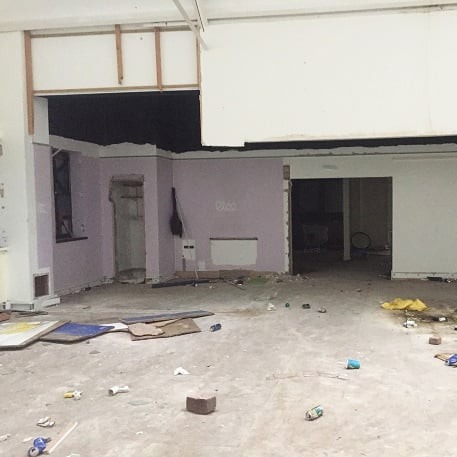
Our New Warehouse Space
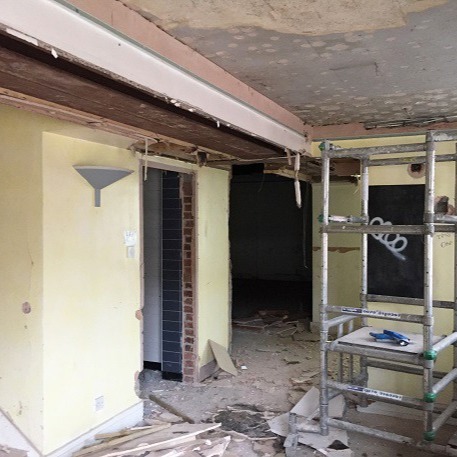
The New Entrance Area
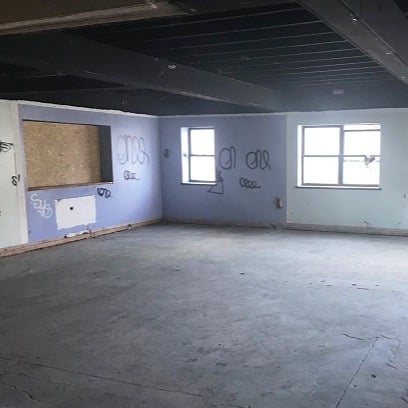
New Office Space Tidied Up
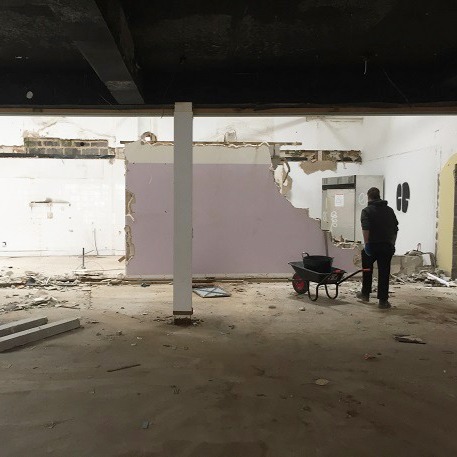
First Wall Coming Down
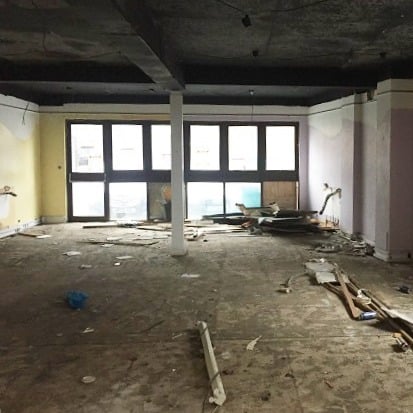
Front Area of Showroom
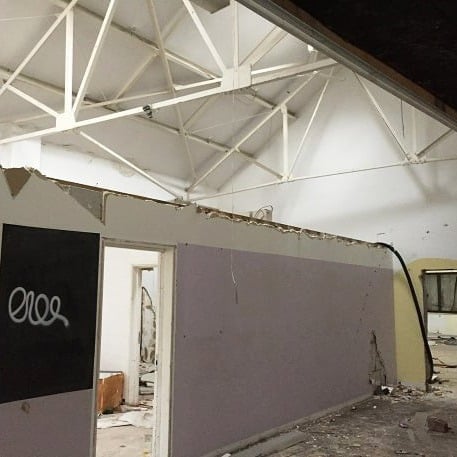
Back Area of Our Showroom
Phase Two
The following months took on a more hands-on approach. Phase two of our renovation included a deep clean and clear out of any debris, as well as adding interior walls and finalising the bones of the building. Stairs and bannisters were fitted, the warehouse mezzanine began to take shape, and our soon-to-be new showroom was gutted.
The exterior of our new building was also granted some much-needed TLC, removing the curved walls to allow us to extend the front of the building to create a lobby area for customers.
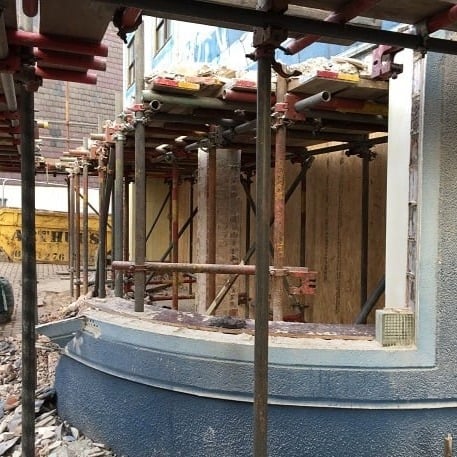
Exterior Work
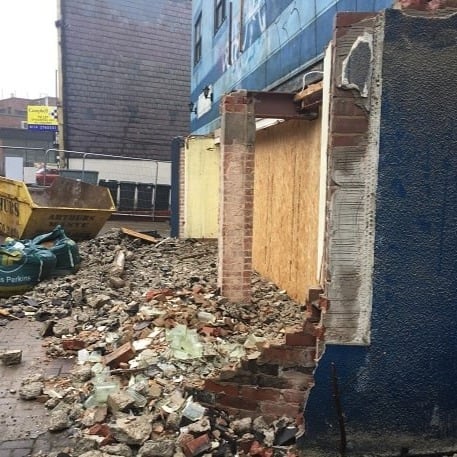
Exterior Work
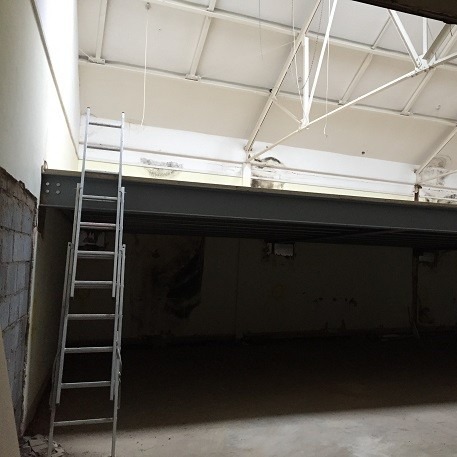
Our Warehouse Mezzanine
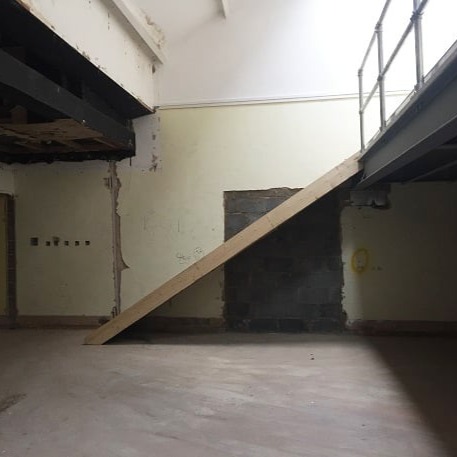
Mezzanine Stairs
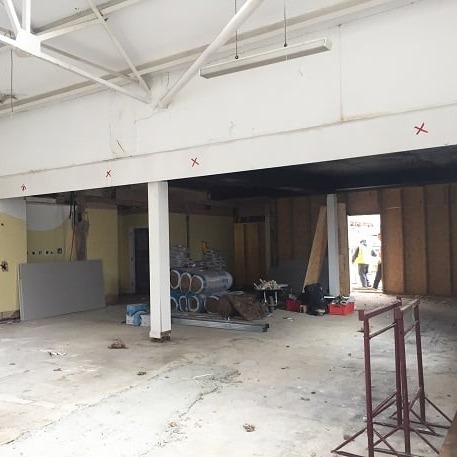
Showroom Making Progress
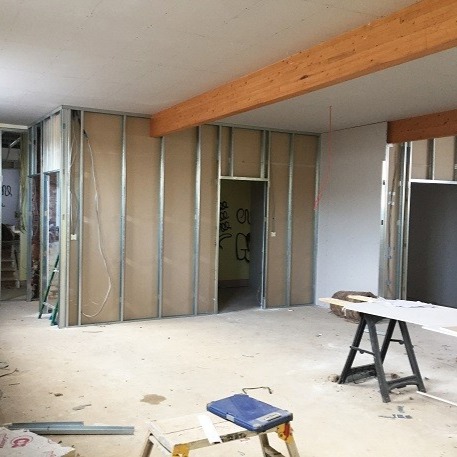
Staff Dining Area
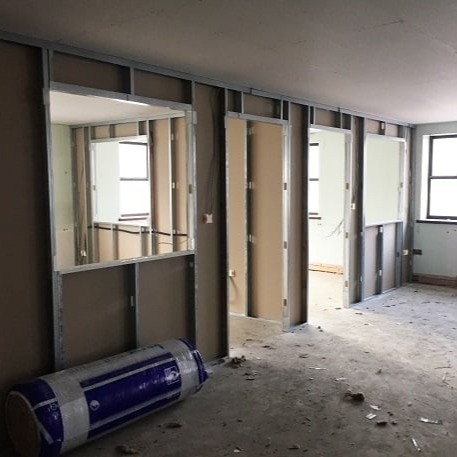
Office Walls Finally Built
Phase Three:
A couple of months later, our new building was really starting to take shape, and it was all starting to become real. During this phase, all interior and exterior walls were completed and were plastered, painted and ready for the lighting to be installed. Carpets were laid, and the warehouse mezzanine was signed off.
The underfloor heating was also fitted in the showroom, and the concrete flooring was poured, bringing the whole space together. Exterior decorating was complete, ready for signage to be fitted, and the front lobby extension was finally finished.
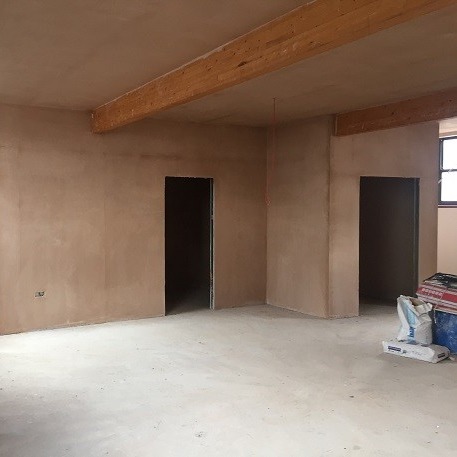
Plastered Walls in Dining Area
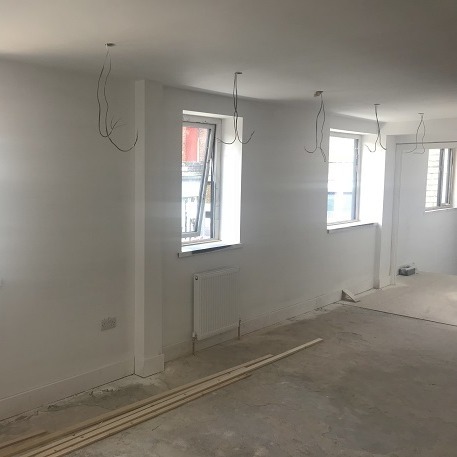
The Main Office
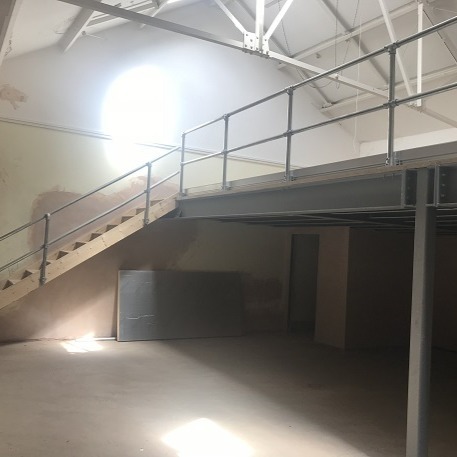
Our Finished Mezzanine
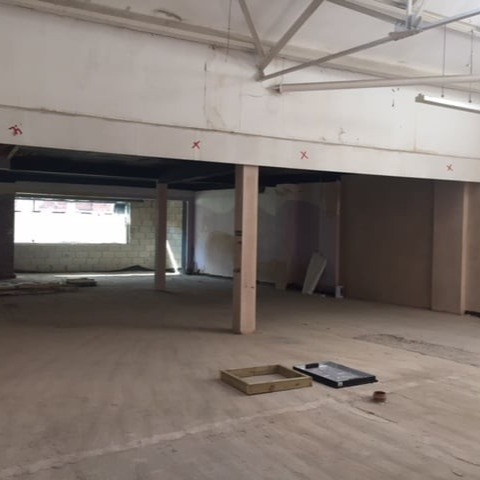
The Showroom Almost Finished
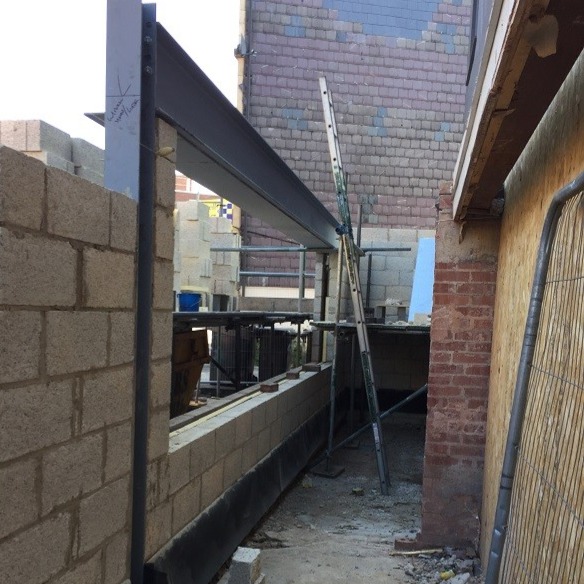
Our New Lobby Area
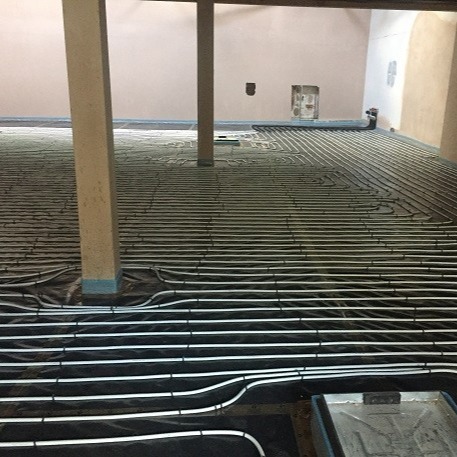
Underfloor Heating Fitted
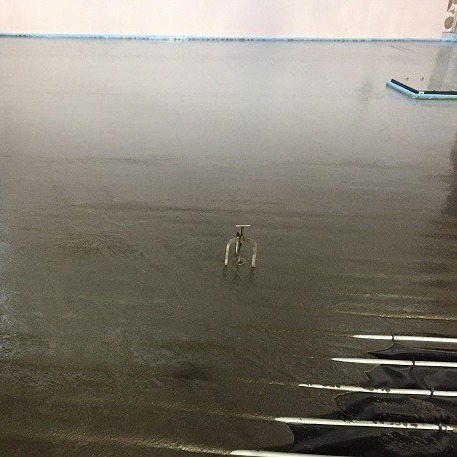
Cement Floor Being Laid
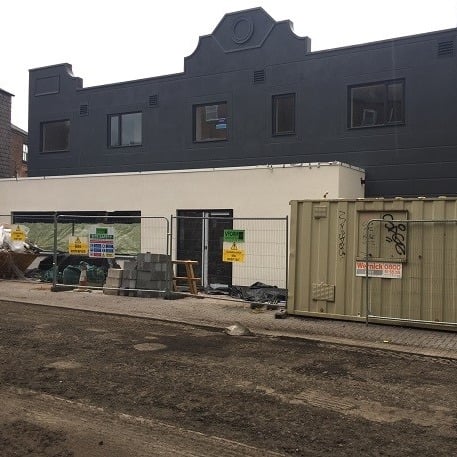
Our Exterior Almost Finished
Phase Four:
The last few weeks of the build were when everything finally clicked into place, all finishing touches were worked on: the carpets were all laid in the offices and staff dining area, furniture and desks arrived and started to be built and put into rooms, the walls were all primed and painted, and the lighting all fixed and tested.
Finally, the process was beginning to pay off, and we were all already excited to open and welcome our customers to our new space.
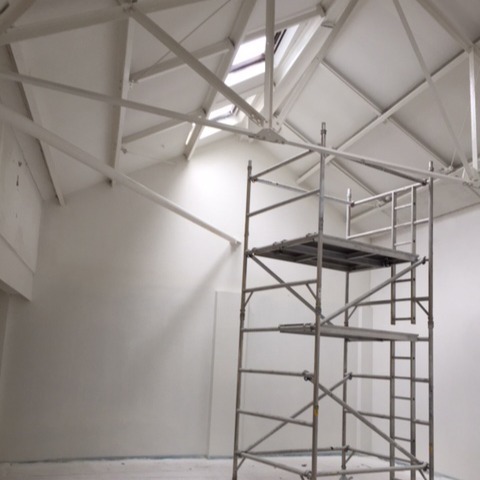
Showroom Painted Ready for Brand Areas
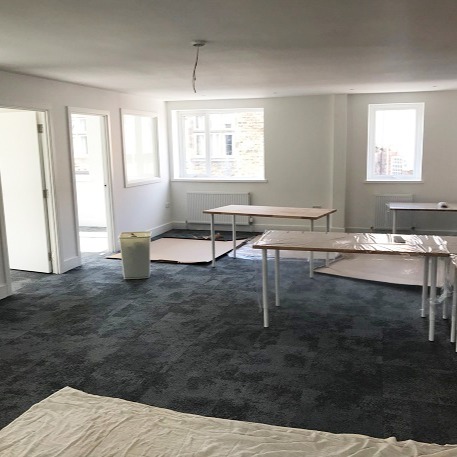
The Main Office
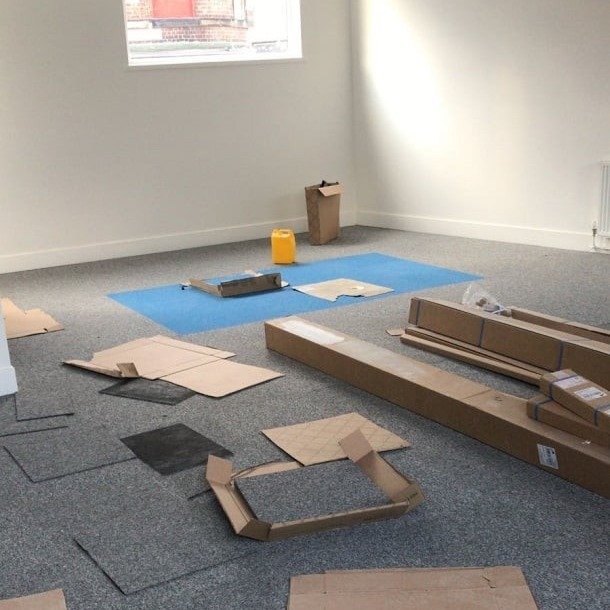
Dining Area Carpet Fitted
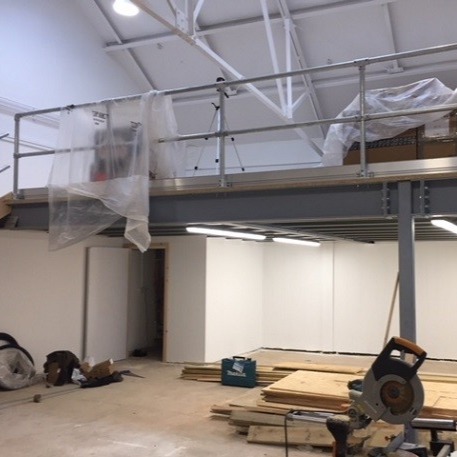
Lighting Fitted in the Warehouse
The Finished Result:
Our new premises provide us with the unique opportunity to hold larger quantities of your favourite brands and designs within our expansive on-site warehouse.
Over the coming months, we will continue to increase our in-stock offerings on selected brands and products, with immediate dispatch available for projects with short deadlines.
Due to open early winter, our new showroom will house a carefully curated selection of design icons from across the globe. We're taking time to create a space which is inspired and contemporary whilst reflecting the building's original double-height industrial ceilings.
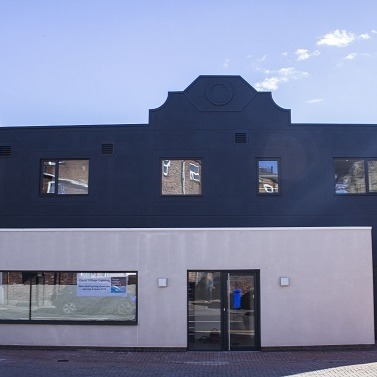
Our New Exterior
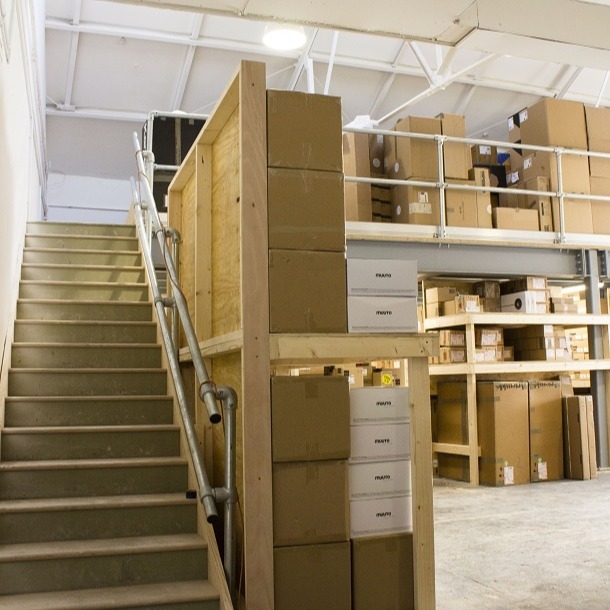
Our Warehouse
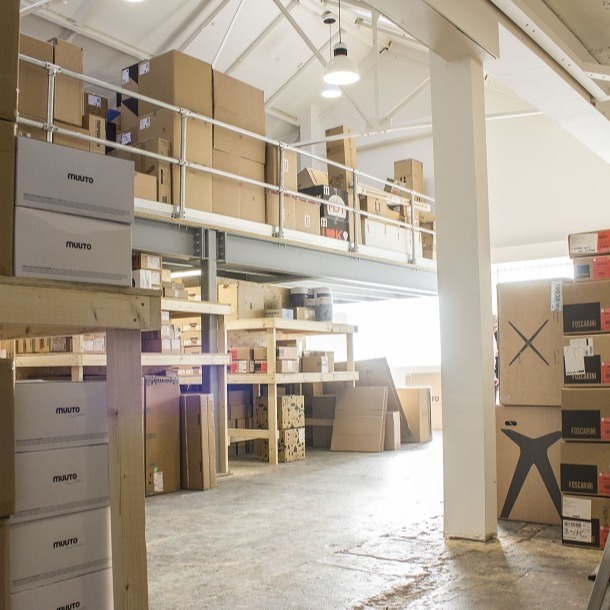
Our Warehouse
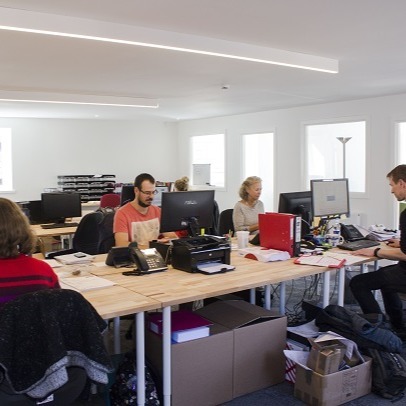
Staff Hard at Work


 Shop Lighting
Shop Lighting


 100% Authentic products
100% Authentic products Free delivery on orders over £100 (UK Mainland)
Free delivery on orders over £100 (UK Mainland) 14 Days Return Policy
14 Days Return Policy
 Overseas Shipping Available
Overseas Shipping Available
 Over 70 Designer Brands
Over 70 Designer Brands
 Excellent Customer Service
Excellent Customer Service 








